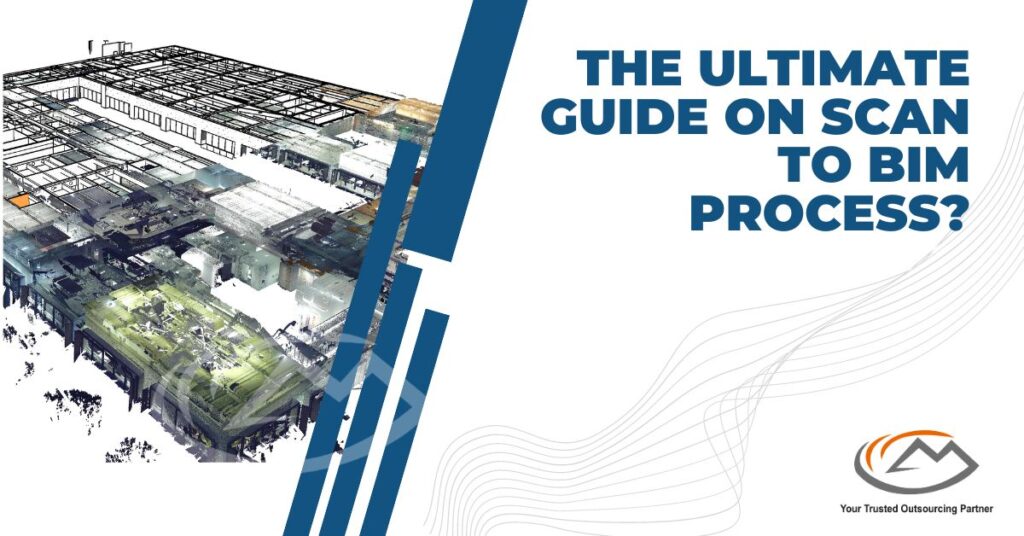The Ultimate guide on scan to BIM process

With Scan to BIM in construction, you can digitize your work from site inspection all the way through decommission. If you have ambitions of taking advantage of this technology to expand your business, it’s important for you to understand the process.
What is scan to BIM?
Laser scanning takes an existing 3D scan and imports it into a BIM software, like ArchiCAD, Vectorworks, or Revit. 3D scanning makes it easier to identify a property’s unique features and remodel them as your timeline and needs dictate. With the global 3D scanning market projected to grow at a CAGR of 8.4%, the time for growth is now.
If you’re looking for laser scanning services, it’s been around since the 1960s, but it hadn’t seen much use until the 1990s, when it became more common in engineering. Cyra Technologies is one company founded in 1993 that makes laser scanning equipment and surveyors, among other industries.
For several years, point clouds were not able to advance much further because of the limited storage and bandwidth that was available. Even now, most clients often have the files delivered on thumb drives or external hard drives such as an SD card or USB stick. The files are typically too large to email or FTP.
What are some of the challenges you face when working with a traditional process?
In the traditional process, you would need to measure every concrete piece individually, manually design each component and then construct them, manually collect all information as they’re built, draw sketches of the measurements in CAD software, and finally overlay the finished product on top of a previous rendering.
- Handwriting on project inspections can be blurry, illegible or difficult to read. This can lead to safety hazards, multiple inspector visits to the site, and delays in project completion.
- Trying to overlay and trace conversions over hard copies can be tedious and challenging.
What is the scan to BIM process?
What exactly does the Scan to BIM process look like? It starts with scanning, follows by processing, and then modeling and generating as-built results.
1. Identifying the level of detail required
2. Scan Planning
3. Using 3D models in BIM
4. 3D laser scanning
1. Identifying the level of detail required
Anytime you are going to scan a building, it’s important to know how much detail you want your 3D model to have. Ideally, this will allow your models to be more reliable and realistic. The information gathered in this stage includes the building elements, level of detail and key non-geometric attributes. Keep in mind that the price of data density also varies depending on the complexity of the model.
2. Scan planning
Sometimes documents don’t exist as they should. For instance, it might be hard to locate design specs that are created for a particular project or space. You’ll need to look for parameters that affect the design, like angular resolution, accuracy, location, and so on.
3. 3D laser scanning
With the help of our 3D laser scanner, interior and exterior structures can be captured in 3D. The data is turned into a 3D model using software from Autodesk.
4.Using 3D model in BIM
In this stage, a scan will be converted into a BIM model. This involves the capture of the existing structure.
- Let’s examine a point cloud. Scanning software like Autodesk Recap would pick up the project and create a 3D model from that point cloud data.
- 3D Modeling: Scan provides interior and exterior 3D models for construction companies, which are then used for many purposes, such as renovation, redesign and remodeling any part of a structure.
Challenges in the scan to BIM process
1. There are certain weather conditions where laser scanning cannot be conducted, including rain.
2. Data sets with a large number of data points are a major challenge to scan. This makes larger areas more difficult to process.
3. Scanning take a lot of time and can be challenging in busy places, especially when there are people around.
4. Manual labor is still involved in importing and tracing off the point cloud.
Conclusion
This article provides you a full look into the scan to BIM process and how you can use it better for your projects. The facility services industry is in a constant state of change. That’s why we’ve been in business since 2003 and continually adapting to what our clients need the most. Our services are geared towards commercial architecture companies, general contractors, design build contractors, engineering companies (MEP, civil, structural), and HVAC subcontractors.
Follow Milestone PLM Solutions for AEC Industry Updates, CAD Tips and Global Construction News.
Milestone PLM Solutions with its exclusive delivery center in India is a global CAD, BIM outsourcing partner serving the needs of the AEC industry since 2004. MILESTONE focuses on the unique needs of clients and believe in tackling real-life problems with efficiency, smooth and ease.
The MILESTONE team can assist you with DD Set, CD Set, BIM Modeling, Rendering, walk through and more. We support multiple BIM software including AUTOCAD REVIT, Architecture cad, Vector works etc. Our approach is to provide a dedicated team for each customer over ongoing project and deliver the quality output consistently.
With our state of art technology and large talent pool of Engineers & Architects, we are developing best in class solutions for our customers across the globe. We align with your culture and values to form unbreakable partnerships and are primed for success with over 100 employees and 150 customers in the US, Europe, India, and Asia.
For more queries regarding any of the above-mentioned topics, feel free to connect with us on our website www.milestonetech.net or contact us on +1-844-598-0005
