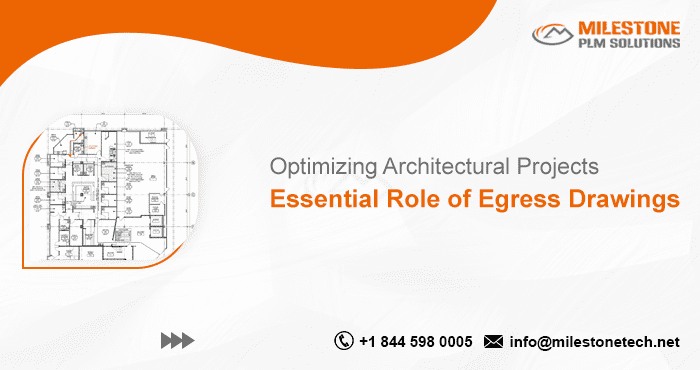Optimizing Architectural Projects: The Essential Role of Egress Drawings

Egress drawings, often overlooked in the grand scheme of architectural design, are the unsung heroes of a safe and functional building. These detailed blueprints meticulously outline the evacuation routes and emergency exits, ensuring the smooth and efficient flow of occupants in case of unforeseen circumstances. In this blog, we will delve into the critical role of egress drawings in optimizing architectural projects.
Understanding Egress Drawings
Egress drawings are specialized architectural plans that depict the pathways people can take to exit a building safely and quickly during an emergency. They encompass a wide range of elements, including:
- Exit doors and their locations: Precise placement of exit doors is crucial for minimizing evacuation time.
- Stairwells and ramps: Clear and accessible escape routes are essential for people with disabilities.
- Corridors and hallways: The width and layout of these spaces impact the flow of people during emergencies.
- Signage: Proper signage directs occupants to the nearest exit.
- Fire extinguishers and other safety equipment: Their locations are vital for emergency response.
The Importance of Egress Drawings
- Life Safety: Egress drawings prioritize the safety of building occupants by providing clear escape routes. They help prevent panic and confusion during emergencies, increasing the chances of survival.
- Code Compliance: Building codes have stringent requirements for egress planning. Adhering to these regulations is crucial for obtaining necessary permits and avoiding legal issues.
- Efficiency and Functionality: Well-designed egress plans optimize the building’s layout, ensuring smooth traffic flow during both normal operations and emergencies.
- Risk Mitigation: By identifying potential hazards and bottlenecks, egress drawings help mitigate risks and improve overall building safety.
- Insurance Benefits: Many insurance companies offer discounts for buildings with comprehensive egress plans, recognizing the reduced risk of accidents and injuries.
Optimizing Architectural Projects with Egress Drawings
- Early Integration: Involve egress planning from the initial design stages. This allows for seamless integration of safety considerations into the overall architectural concept.
- Collaboration: Foster collaboration between architects, engineers, and safety experts to create comprehensive egress solutions.
- Regular Review and Updates: Building layouts and occupancy patterns may change over time. Regularly review and update egress drawings to reflect these changes.
- Realistic Simulations: Conduct evacuation drills and simulations to identify potential issues and refine egress plans.
- Clear Communication: Provide clear and easily understandable egress information to building occupants through signage, floor plans, and emergency procedures
Conclusion
Egress drawings are an indispensable component of any architectural project. By prioritizing life safety, ensuring code compliance, and optimizing building functionality, they play a pivotal role in creating safe and resilient environments. Architects and building owners must recognize the significance of egress planning and invest in developing comprehensive and effective evacuation strategies. Through meticulous design, collaboration, and ongoing evaluation, we can create buildings that protect lives and enhance the overall well-being of occupants.
Follow Milestone PLM Solutions for AEC Industry Updates, CAD Tips and Global Construction News.
Milestone PLM Solutions with its exclusive delivery center in India is a global CAD, BIM outsourcing partner serving the needs of the AEC industry since 2004. MILESTONE focuses on the unique needs of clients and believe in tackling real-life problems with efficiency, smooth and ease.
The MILESTONE team can assist you with DD Set, CD Set, BIM Modeling, Rendering, walk through and more. We support multiple BIM software including AUTOCAD REVIT, Architecture cad, Cabinet Vison, Vector works etc. Our approach is to provide a dedicated team for each customer over ongoing project and deliver the quality output consistently.
With our state of art technology and large talent pool of Engineers & Architects, we are developing best in class solutions for our customers across the globe. We align with your culture and values to form unbreakable partnerships and are primed for success with over 100 employees and 150 customers in the US, Europe, India, and Asia.
You can email us at info@milestonetech.net and can log in to our website www. milestonetech.net to know more about our services and our work portfolio or contact us on +1-844-598-0005
