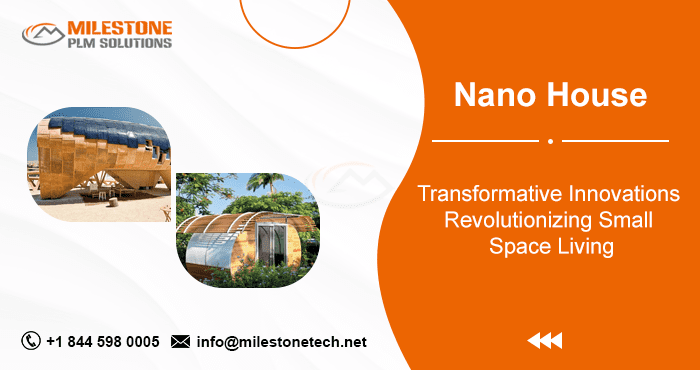Nano House: Transformative Innovations Revolutionizing Small Space Living

In a world facing growing populations and shrinking urban spaces, the concept of the “nano house” is rapidly gaining traction. These compact dwellings, typically under 75 square meters, offer a sustainable and innovative solution for those seeking a comfortable and stylish home without the hefty footprint of traditional houses. Nano house architecture services, with the help of BIM (Building Information Modeling) services, are crafting these miniature masterpieces, transforming the way we think about small space living.
The Allure of Nano Living
The appeal of nano houses is multifaceted. They cater to a growing demographic seeking a more minimalist lifestyle. For young professionals, nano houses offer an affordable entry point into the housing market. Downsizers, empty nesters, and those seeking eco-friendly living solutions are also drawn to the concept’s efficiency and environmental benefits.
Innovation at the Core
Nano house design is not just about shrinking a traditional house. It’s about maximizing functionality and comfort within a restricted space. Architecture services specializing in nano houses employ creative design solutions like:
- Multifunctional Spaces: Walls become transformable, doubling as storage units or folding away to create open-plan living areas. Furniture serves multiple purposes – a bed that folds into a desk, ottomans with hidden storage compartments, and cleverly designed kitchen areas that disappear when not in use.
- Smart Technology Integration: Nano houses leverage technology to optimize space and resources. Smart lighting systems adjust based on natural light, while automated appliances and climate control systems ensure efficient energy use.
- Biophilic Design Principles: Connecting with nature is crucial, even in compact spaces. Large windows, skylights, and strategically placed greenery bring the outdoors in, creating a sense of spaciousness and enhancing well-being.
BIM Services: Building the Future of Nano Houses
Building Information Modeling (BIM) services play a vital role in nano house design and construction. BIM software allows architects and engineers to create a virtual 3D model of the entire building, including its structural elements, mechanical systems, and even furniture placement. This facilitates:
- Clash Detection: Identifying potential conflicts between different building components early in the design phase prevents costly delays and rework during construction.
- Enhanced Visualization: Clients can virtually walk through their future nano house, ensuring the design meets their needs and preferences.
- Improved Construction Efficiency: With BIM models, construction teams have a clear understanding of the project, leading to faster and more accurate building processes.
Nano House Design: A Glimpse into the Future
As nano house architecture services continue to innovate, we can expect even more exciting developments:
- Prefabricated Construction: Prefabricated nano houses, constructed off-site in controlled environments, will offer faster build times, improved quality control, and reduced waste.
- Sustainable Materials: Nano houses will increasingly utilize eco-friendly and recycled materials, minimizing their environmental impact.
- Adaptability and Mobility: Nano houses may become modular, allowing for easy expansion or reconfiguration based on changing needs. Some may even be designed to be mobile, offering the ultimate flexibility for a nomadic lifestyle.
The Nano House Revolution: A Boon for All
The rise of nano houses has the potential to revolutionize the housing market. These innovative dwellings can offer:
- Affordable Housing Solutions: By maximizing space efficiency and utilizing cost-effective construction methods, nano houses can provide much-needed affordable housing options in urban areas.
- Reduced Environmental Impact: Their compact size and focus on sustainability contribute to a smaller carbon footprint.
- A Shift in Living Priorities: Nano houses encourage a more minimalist and mindful approach to living, promoting experiences over possessions.
Conclusion
Nano houses are not just a trend; they represent a transformative approach to living. By combining innovative design, cutting-edge technology, and sustainable practices, nano house architecture service providers are creating a future where small spaces offer big possibilities. As the nano house movement gains momentum, it promises to revolutionize the way we think about, design, and live in our homes.
Follow Milestone PLM Solutions for AEC Industry Updates, CAD Tips and Global Construction News.
Milestone PLM Solutions with its exclusive delivery center in India is a global CAD, BIM outsourcing partner serving the needs of the AEC industry since 2004. MILESTONE focuses on the unique needs of clients and believe in tackling real-life problems with efficiency, smooth and ease.
The MILESTONE team can assist you with DD Set, CD Set, BIM Modeling, Rendering, walk through and more. We support multiple BIM software including AUTOCAD REVIT, Architecture cad, Cabinet Vison, Vector works etc. Our approach is to provide a dedicated team for each customer over ongoing project and deliver the quality output consistently.
With our state of art technology and large talent pool of Engineers & Architects, we are developing best in class solutions for our customers across the globe. We align with your culture and values to form unbreakable partnerships and are primed for success with over 100 employees and 150 customers in the US, Europe, India, and Asia.
You can email us at info@milestonetech.net and can log in to our website www. milestonetech.net to know more about our services and our work portfolio or contact us on +1-844-598-0005
