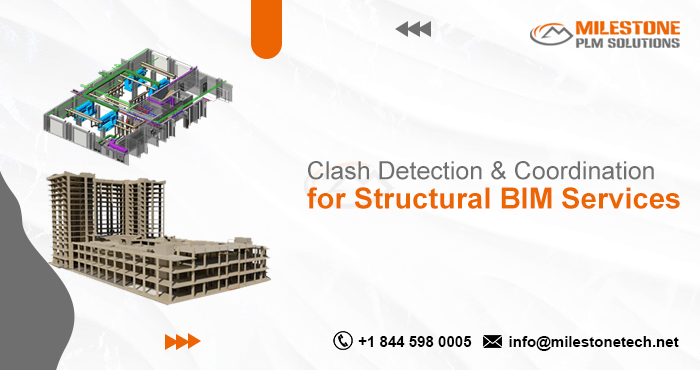Clash Detection & Coordination for Structural BIM Services

Structural BIM: In the intricate world of construction, even the most meticulous plans can encounter unforeseen hurdles. Traditional 2D drawings often create blind spots, leading to clashes – situations where building elements from different disciplines occupy the same space. These clashes can be a costly nightmare, causing delays, rework, and budget overruns.
This is where Clash Detection and Coordination (CDC) for Structural BIM Services steps in, acting as a virtual guardian angel for your project. Let’s delve into how CDC leverages Building Information Modeling (BIM) to streamline your structural design and construction process.
What is BIM and Why Does it Matter?
BIM goes beyond mere 3D modeling Services. It creates an intelligent digital representation of your entire building, encompassing structural components, architectural elements, MEP (Mechanical, Electrical, and Plumbing) systems, and more. Each element carries rich data about its properties, function, and behavior. This empowers a collaborative environment where all stakeholders – architects, engineers, contractors – can work on a single, unified model.
Clash Detection: Identifying Potential Problems Early On
Imagine a scenario where a concrete beam collides with an HVAC duct in your 2D drawings. This clash might remain undetected until construction begins, leading to costly rework. With BIM and CDC, clash detection software meticulously analyzes the integrated model, pinpointing any spatial overlaps between structural elements and other building systems.
The Benefits of Proactive Clash Detection
- Reduced Rework: By identifying clashes early in the design phase, CDC eliminates the need for expensive on-site modifications. This translates to significant cost savings and avoids project delays.
- Improved Communication & Collaboration: Clash reports generated by the software provide clear visual representations of the clashing elements. This facilitates effective communication between architects, engineers, and contractors, allowing them to collaboratively resolve issues before construction starts.
- Enhanced Design Efficiency: CDC allows for exploring alternative design solutions virtually. This iterative process leads to a more optimized and constructible structural design, ensuring a smoother construction flow.
- Reduced Risk & Improved Safety: By proactively addressing potential clashes, CDC minimizes the risk of safety hazards that can arise during construction due to spatial conflicts.
The Art of Clash Coordination: Finding Solutions
Clash detection is just the first step. True value lies in clash coordination, where the identified issues are addressed and resolved. Here’s how structural BIM service providers approach clash coordination:
- Prioritization: Not all clashes are created equal. Some may be minor and easily resolved, while others require more significant design modifications. The team prioritizes clashes based on severity and potential impact on the project.
- Resolution Strategies: Depending on the clash type, various solutions can be explored. This might involve adjusting the size or location of structural elements, rerouting MEP systems, or even modifying architectural layouts.
- Communication & Documentation: The team keeps all stakeholders informed throughout the coordination process. Clear documentation, including clash reports and revised models, ensures everyone is on the same page.
Investing in a Collaborative Future
Clash Detection & Coordination for Structural BIM Services is an investment that pays off in the long run. By proactively identifying and resolving clashes early on, you can:
- Save Time & Money: Reduced rework and improved design efficiency translate to significant cost savings and faster project completion.
- Minimize Risk & Enhance Safety: A well-coordinated model minimizes the risk of on-site clashes, leading to a safer construction environment.
- Improve Project Quality: Clash detection ensures a more optimized and constructible structural design, resulting in a higher-quality building.
In today’s collaborative construction environment, BIM with CDC is no longer a luxury, but a necessity. By embracing this technology, structural engineers can play a pivotal role in building harmony, ensuring a successful and efficient project lifecycle.
Follow Milestone PLM Solutions for AEC Industry Updates, CAD Tips and Global Construction News.
Milestone PLM Solutions with its exclusive delivery center in India is a global CAD, BIM outsourcing partner serving the needs of the AEC industry since 2004. MILESTONE focuses on the unique needs of clients and believe in tackling real-life problems with efficiency, smooth and ease.
The MILESTONE team can assist you with DD Set, CD Set, BIM Modeling, Rendering, walk through and more. We support multiple BIM software including AUTOCAD REVIT, Architecture cad, Cabinet Vison, Vector works etc. Our approach is to provide a dedicated team for each customer over ongoing project and deliver the quality output consistently.
With our state of art technology and large talent pool of Engineers & Architects, we are developing best in class solutions for our customers across the globe. We align with your culture and values to form unbreakable partnerships and are primed for success with over 100 employees and 150 customers in the US, Europe, India, and Asia.
You can email us at info@milestonetech.net and can log in to our website www. milestonetech.net to know more about our services and our work portfolio or contact us on +1-844-598-0005
