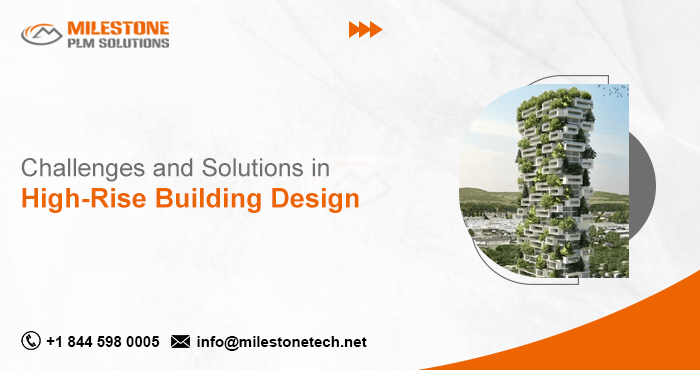Challenges and Solutions in High-Rise Building Design

High-rise buildings have become an iconic symbol of urban development. These towering structures offer efficient land use, stunning views, and modern amenities. However, their design and construction present unique challenges that require innovative solutions. This blog delves into the key challenges faced by architects and engineers in high-rise building design and explores potential solutions to overcome these hurdles.
Challenges in High-Rise Building Design
-
Structural Integrity: The sheer weight and height of high-rise buildings impose immense structural demands. Wind loads, seismic activity, and gravity forces necessitate robust and resilient structures. Engineers must carefully consider material selection, structural systems, and load-bearing capacities to ensure building stability.
-
Fire Safety: The potential for rapid fire spread in high-rise buildings is a major concern. Evacuation plans, fire-resistant materials, and advanced fire suppression systems are crucial. Building codes and regulations must be strictly adhered to, and regular fire safety inspections are essential.
-
Wind Loads: High-rise buildings are exposed to significant wind forces, which can cause discomfort, structural damage, and even building failure. Wind tunnel testing and aerodynamic design are essential to mitigate wind effects. Building shape, cladding materials, and damping systems can be optimized to reduce wind loads.
-
Seismic Design: Buildings located in earthquake-prone regions face additional challenges. Seismic isolation systems, energy-dissipating devices, and ductile structural elements can enhance a building’s resistance to seismic forces.
-
Environmental Impact: High-rise buildings consume significant energy and resources. Sustainable design principles, such as energy-efficient systems, renewable energy integration, and green building certifications, are crucial to minimize the environmental footprint.
-
Occupant Comfort: The indoor environment of high-rise buildings must be comfortable for occupants. Factors such as temperature, humidity, air quality, and acoustics need careful consideration. Building systems and technologies should be designed to create a pleasant and healthy living or working environment.
-
Cost and Time Efficiency: High-rise projects often involve substantial investments and tight deadlines. Efficient project management, advanced construction technologies, and optimized design processes are essential to control costs and meet project schedules.
Innovative Solutions
To address these challenges, architects and engineers are continually developing innovative solutions. Some of the key strategies include:
- Advanced Structural Engineering: The use of high-strength materials, advanced structural analysis software, and innovative structural systems like tuned mass dampers can enhance building stability and resilience.
- Fire Safety Technologies: Sprinkler systems, smoke detection, and evacuation lifts are critical components of fire safety. Fire-resistant materials and compartmentalization can also help contain fires.
- Aerodynamic Design: Wind tunnel testing and computer simulations can optimize building shapes to reduce wind loads. Building facades with integrated wind protection elements can also enhance occupant comfort.
- Seismic Engineering: Base isolation systems, energy-dissipating devices, and ductile structural elements can significantly improve a building’s seismic performance.
- Sustainable Design: Incorporating renewable energy sources, energy-efficient building systems, and sustainable materials can reduce the environmental impact of high-rise buildings.
- Smart Building Technologies: Building automation systems, HVAC controls, and lighting systems can optimize energy consumption and enhance occupant comfort.
- Modular Construction: Prefabricated components can accelerate construction time and reduce costs. Modular design also offers flexibility in building configuration.
- Digital Design and Construction: Building Information Modeling (BIM) and other digital tools can improve design coordination, construction planning, and facility management.
By effectively addressing these challenges and implementing innovative solutions, architects and engineers can create high-rise buildings that are not only structurally sound and aesthetically pleasing but also sustainable, efficient, and comfortable for occupants.
Follow Milestone PLM Solutions for AEC Industry Updates, CAD Tips and Global Construction News.
Milestone PLM Solutions with its exclusive delivery center in India is a global CAD, BIM outsourcing partner serving the needs of the AEC industry since 2004. MILESTONE focuses on the unique needs of clients and believe in tackling real-life problems with efficiency, smooth and ease.
The MILESTONE team can assist you with DD Set, CD Set, BIM Modeling, Rendering, walk through and more. We support multiple BIM software including AUTOCAD REVIT, Architecture cad, Cabinet Vison, Vector works etc. Our approach is to provide a dedicated team for each customer over ongoing project and deliver the quality output consistently.
With our state of art technology and large talent pool of Engineers & Architects, we are developing best in class solutions for our customers across the globe. We align with your culture and values to form unbreakable partnerships and are primed for success with over 100 employees and 150 customers in the US, Europe, India, and Asia.
You can email us at info@milestonetech.net and can log in to our website www. milestonetech.net to know more about our services and our work portfolio or contact us on +1-844-598-0005
