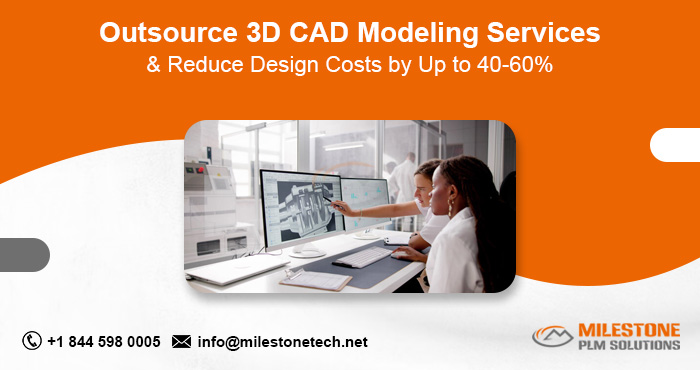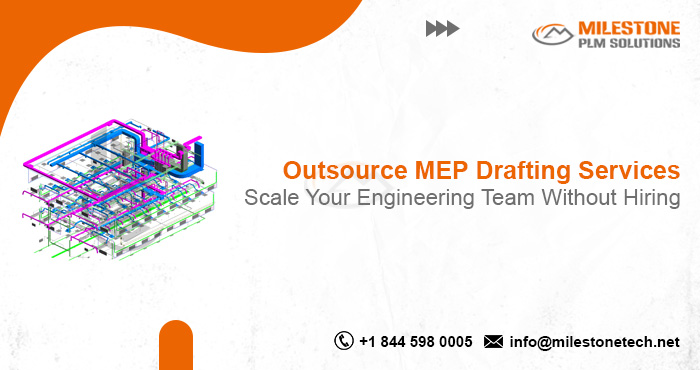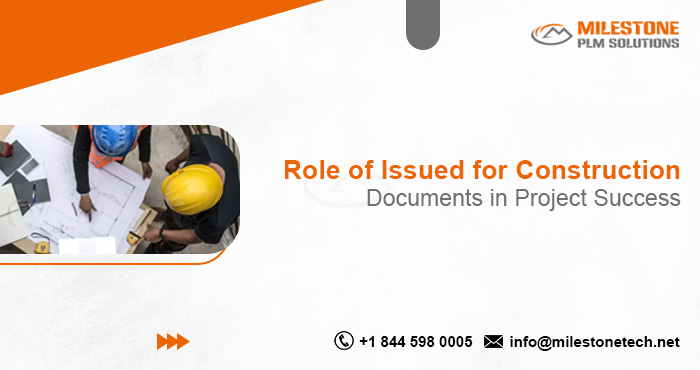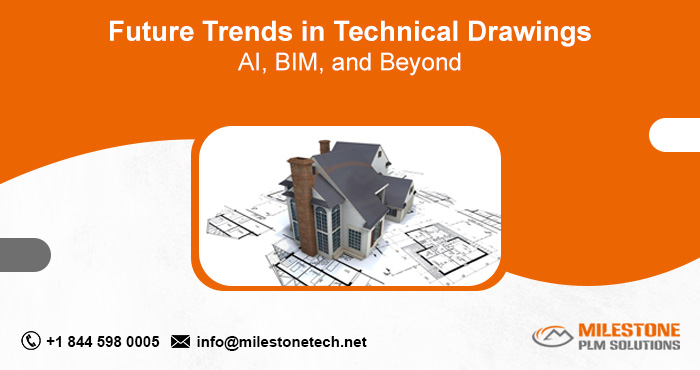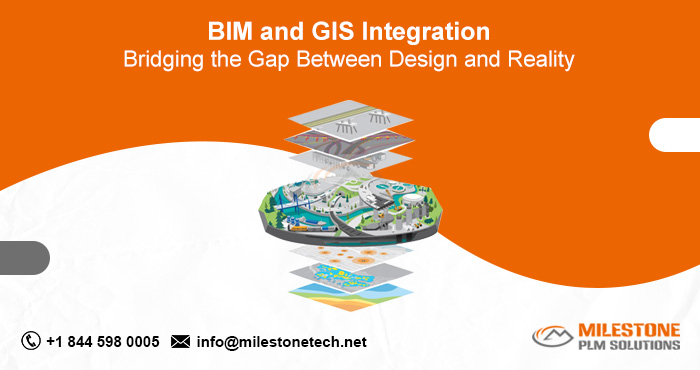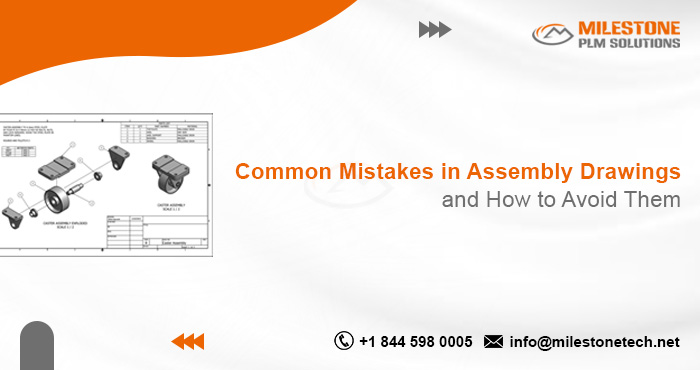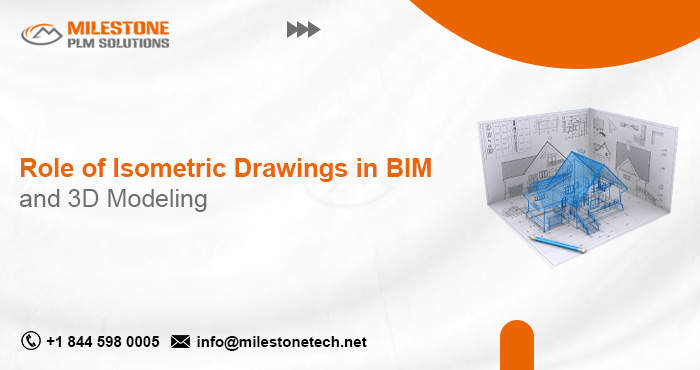Contact us or submit a business inquiry online.
-
Outsource 3D CAD Modeling Services & Reduce Design Costs by Up to 40-60%
- March 31, 2025
- Posted by: madhusudan pandey
- Category: Architecture
No Comments
In today’s dynamic engineering landscape, agility and scalability are paramount. Engineering firms are constantly challenged to deliver high-quality projects within tight deadlines and budgets. One effective strategy to achieve this without the complexities and costs of permanent hiring is to Outsource MEP Drafting Services. This approach allows you to tap into specialized expertise and expand your team’s capacity on demand.
-
Outsource MEP Drafting Services – Scale Your Engineering Team Without Hiring
- March 31, 2025
- Posted by: madhusudan pandey
- Category: Architecture

In today’s dynamic engineering landscape, agility and scalability are paramount. Engineering firms are constantly challenged to deliver high-quality projects within tight deadlines and budgets. One effective strategy to achieve this without the complexities and costs of permanent hiring is to Outsource MEP Drafting Services. This approach allows you to tap into specialized expertise and expand your team’s capacity on demand.
-
Why Simulation Modeling is the Future of Strategic Planning and Design
- March 27, 2025
- Posted by: madhusudan pandey
- Category: Mechanical

Reverse Engineering serves as a vital tool that empowers businesses to innovate, optimize, and compete effectively. By embracing Reverse Engineering, manufacturers can not only improve their products but also drive sustainability, reduce costs, and accelerate their growth.
-
Why Reverse Engineering is Essential for Modern Manufacturing
- March 26, 2025
- Posted by: madhusudan pandey
- Category: Mechanical

Reverse Engineering serves as a vital tool that empowers businesses to innovate, optimize, and compete effectively. By embracing Reverse Engineering, manufacturers can not only improve their products but also drive sustainability, reduce costs, and accelerate their growth.
-
Role of Issued for Construction (IFC) Documents in Project Success
- March 25, 2025
- Posted by: madhusudan pandey
- Category: Architecture

Issued for Construction (IFC) documents are more than just technical drawings—they are the backbone of any successful construction project. Proper utilization of these documents minimizes errors, ensures compliance, manages costs, and fosters effective collaboration among stakeholders.
-
From BIM to CIM: The Next Frontier in AECO Industry Transformation
- March 22, 2025
- Posted by: madhusudan pandey
- Category: Architecture

How the shift from Building Information Modeling (BIM) to City Information Modeling (CIM) is transforming the AECO industry. Learn how CIM enhances collaboration, decision-making, and sustainable urban planning.
-
Future Trends in Technical Drawings: AI, BIM, and Beyond
- March 21, 2025
- Posted by: madhusudan pandey
- Category: Mechanical

The future of technical drawings lies at the intersection of AI, BIM, and emerging technologies. These innovations are reshaping the industry, enhancing accuracy, collaboration, and decision-making.
-
Why a Common Data Environment (CDE) is Essential for BIM
- March 20, 2025
- Posted by: madhusudan pandey
- Category: Architecture

Building Information Modeling (BIM) has transformed the architecture, engineering, and construction (AEC) industry, fostering better collaboration, efficiency, and project delivery. Central to the success of BIM is the concept of a Common Data Environment (CDE)
-
Why the AEC Industry Must Embrace Biomimicry for a Greener Future
- March 20, 2025
- Posted by: madhusudan pandey
- Category: Architecture

In the world of CAD and engineering, working with PDF files is common. However, editing or modifying these files in AutoCAD requires conversion to a compatible format like DWG or DXF. Converting PDF to DWG and DXF enables engineers, architects, and designers to make necessary edits and reuse existing drawings without redrawing them from scratch.
-
BIM and GIS Integration: Bridging the Gap Between Design and Reality
- March 19, 2025
- Posted by: madhusudan pandey
- Category: Mechanical

BIM and GIS integration is transforming the AEC industry by bridging the gap between design and real-world applications. This synergy improves project planning, infrastructure management, sustainability, and operational efficiency. While challenges exist, technological advancements continue to enhance interoperability, making this integration a cornerstone of future smart cities and infrastructure projects.
-
Common Mistakes in Assembly Drawings and How to Avoid Them
- March 18, 2025
- Posted by: madhusudan pandey
- Category: Mechanical

Avoiding these common mistakes in assembly drawings can significantly enhance manufacturing efficiency, reduce costs, and improve product quality. By ensuring proper dimensioning, clear annotations, accurate BOMs, and adherence to industry standards, engineers can create precise and error-free assembly drawings.
-
Role of Isometric Drawings in BIM and 3D Modeling
- March 17, 2025
- Posted by: madhusudan pandey
- Category: Architecture

Isometric Drawings play a crucial role in representing complex structures with clarity and precision. These drawings offer a three-dimensional view of an object while maintaining proportional accuracy, making them essential for architects, engineers, and construction professionals.
With the rapid advancements in BIM technology, Isometric Drawings serve as a bridge between traditional 2D drawings and fully immersive 3D models. They provide a simplified yet detailed perspective of a structure, helping teams visualize design elements efficiently. This blog explores the significance of Isometric Drawings in BIM and 3D modeling and their impact on the construction industry.
- 1
- 2

